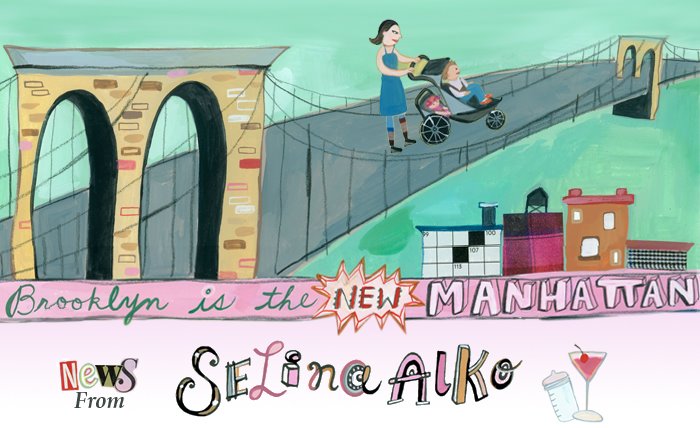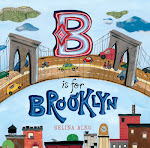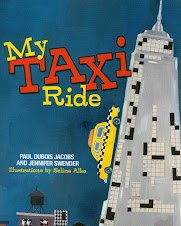Recently I was invited to tell a story at an evening call The Gnat (a spin-off of The Moth, NPR's True Stories Told Live show). Divali; from Darkness to Light was the evening's theme. I decided to recall some of our kitchen renovation drama, and, in the spirit of sharing something that's been going on in my life other than making books, I've posted it here on my blog.
Kitchen Karma
My dad loved cooking and he
loved eating. He was a large,
eccentric man, larger than life, really.
He lived in an eclectic home awash with light, art and antiques. When my
father died over a year ago it was the darkest period of my life.
However there was small a
silver lining, if ever there could be one. He left me a bit of money. I wanted to do
something concrete with it, something that I could remember him by. So in his honor, my husband and I
decided to re-do our dark and narrow kitchen. We chose all sorts of unusual materials, things my dad would
surely have appreciated, such as reclaimed wood, zinc, concrete, exposed brick
and Moroccan tiles (reminiscent of his Turkish heritage). We also decided to add a huge window in the
kitchen’s rear letting in a flood of light.
First we hired an architect
to come up with a smart design. He
didn’t last long because his vision was too conservative. He kept saying there was only ONE
solution to our space. As artist’s
we intuitively knew he was wrong. I mean, come
on, when we get an illustration assignment we do like 50 sketches, why
shouldn’t he do at least two?
Anyway, we wanted something
more creative and more artsy, more reflective of 'chef Henri', my vivacious father. By the way, 'creative' and 'artsy' also happen
to be some of the same qualities that my practical mom accuses me of
having. But, never mind.
So we found another
architect. He had a bold idea. He suggested building a long dining
table that would swoop up into an island; The whole thing made of
concrete. We loved the
concept! Not only was it totally
original, but it would also make clever use of our narrow space. We decided to plunge forward.
Keep in mind we have 2 young
kids. We envisioned the raised
portion of the island would be where they would eat breakfast, the sun gently
streaming through the adjacent window, while we would do adult-type kitchen things like food prep, paperwork, coffee-drinking, wine-sipping, etc.
Some months later the concrete
island/table arrived. It was 1000
(that's one thousand!) pounds. The concrete guy brought ten men and a giant truck to
deliver the absurdly heavy, fragile object.
The truck had to be inched up onto our sidewalk with a plank leading
directly to our front door.
Because of the waterfall curve on one end it couldn’t be turned on its
side and, even so, it was slightly too wide so our contractors had to rip out our front door to fit it
through.
It was hard to get a sense of
its scale outside of our kitchen. It
looked pretty awesome making its way into our home, we loved the industrial finish. I started snapping photos away. The men labored and
maneuvered and somehow miraculously got the enormous object into
our narrow space. I was so busy taking pictures
that it wasn’t until the structure was upright and centered that I noticed how
tall the island was, 4 FEET tall!
All the color drained from my
face. It must have
been a mistake! But no, the architect had
actually designed an oversized ‘bar’/table, he just somehow failed to
communicate the exaggerated part of his vision to us. The strangest thing about the design (especially if it really was intentional) was that it blocked the light from the large window.
When our 5 year old daughter
first saw it, she thought we’d installed a playground. She instantly began sliding down the
concrete slope. My husband and I
started having visions of the kids tossing down half eaten plates of food, rolling empty glasses, toys, anything they could get their
hands on.
Suddenly I realized that this oversized island had become symbolic of my mother’s image of me: Impractical! Spontaneous! Artistic!
This was the darkest period in the renovation by far. It seemed like there was no good solution to this one thousand pound 'problem'. Meanwhile, we were stuck looking at the concrete monstrosity in our kitchen for week after dusty week.
We finally fixed the
island/table. It has been
shortened and narrowed by a foot, eliminating 12 inches of the curve. It’s now the proper proportions and, at
last, it looks right. Our kitchen is not yet done––
because renovations (for anyone who has ever done them knows)
are never really ever finished.
But, I am delighted to say
that now, at
least, you can see the light outside
the window.









